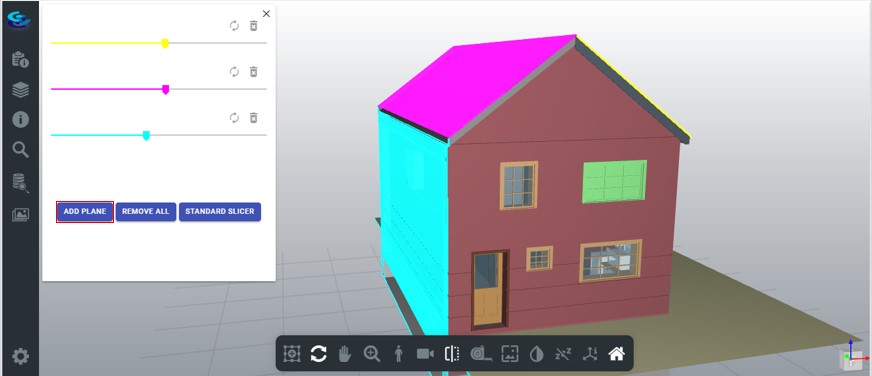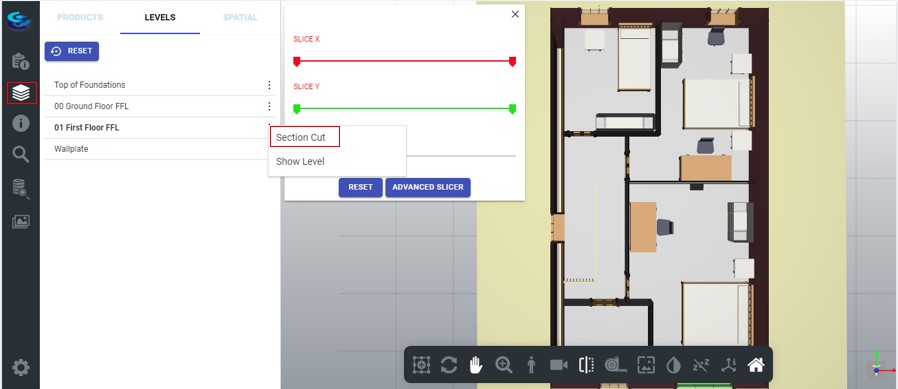- From within a submission, processing officers can select the model they wish to view from the list of files that have been sent in the submission and view the model on the 3D viewer. Click on the Slicer feature to start slicing the model along different axes.

- You can create a 2D plan view of the model by “slicing” along an axis. Use the “Slice” option from the toolbar on the BIM viewer and slice along the axes to get the 2D plan view.
- For instance, slice the model along the Z axis to view the model in 2D and focus on elements such as a ramp, stair flights, and columns on the storey.
- You can slice from both directions and even move the position of the slicer.
- You can also choose to use the 'Advanced Slicer' option. In this feature, you are free to add planes of your choice to slice along. You can also switch back to the standard slicer by clicking on the 'Standard Slicer' button.

- You can also navigate to the Products tab, select the floor you wish to view in 2D and perform a 'Section Cut'.
